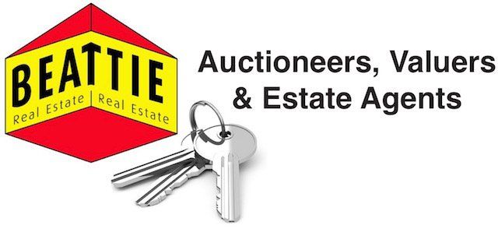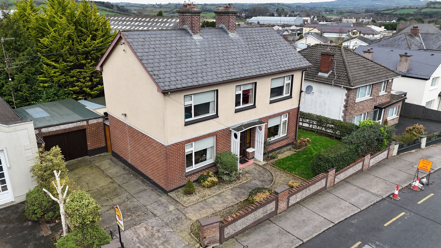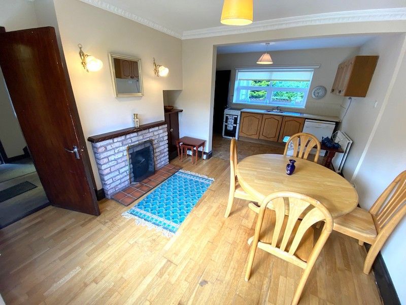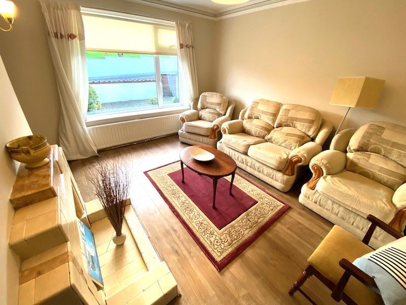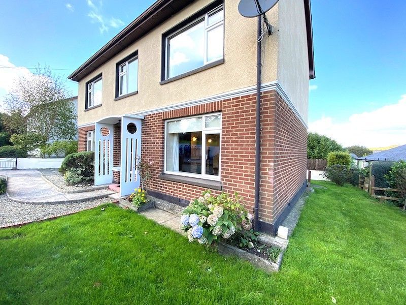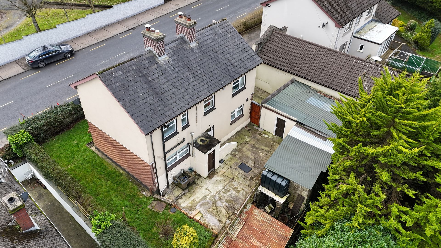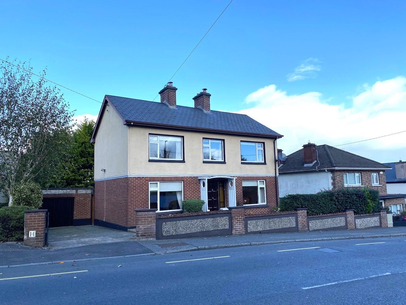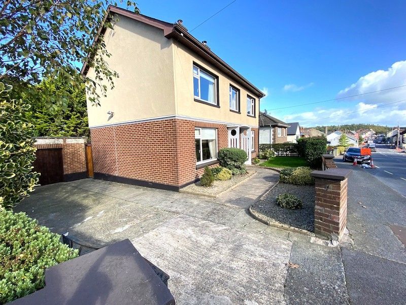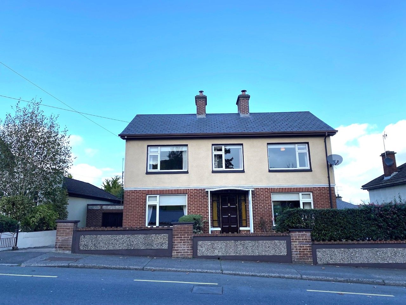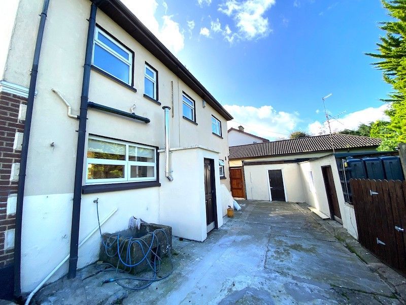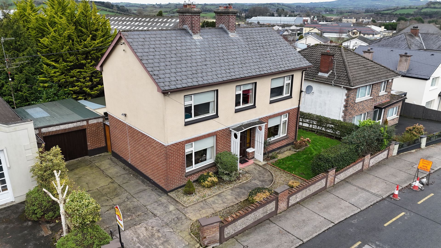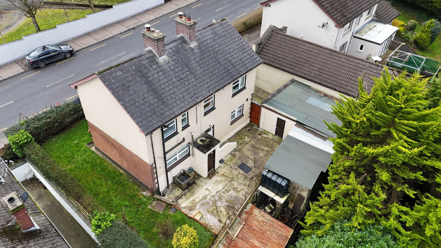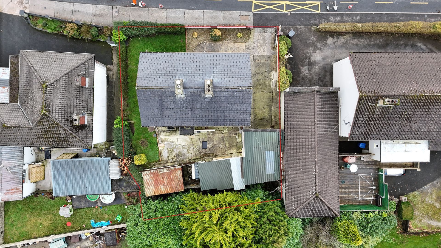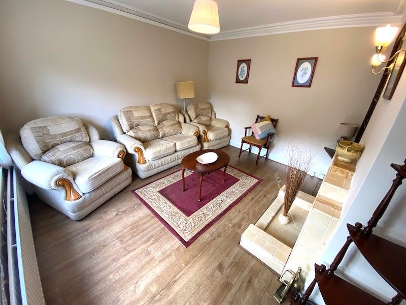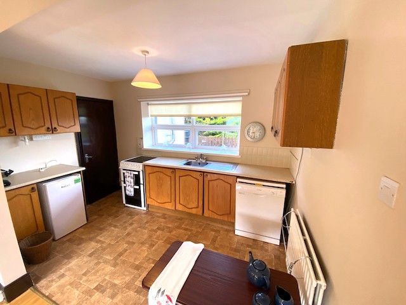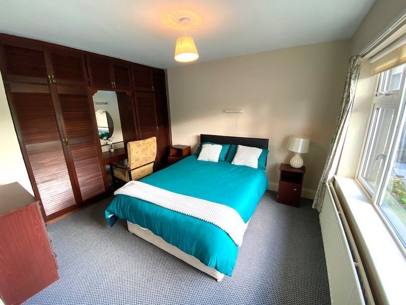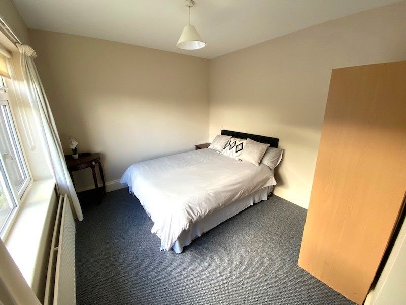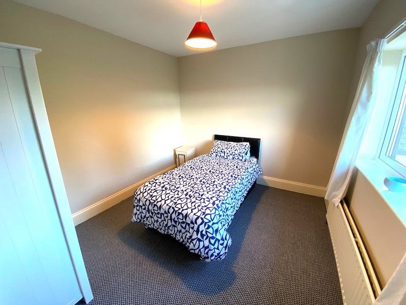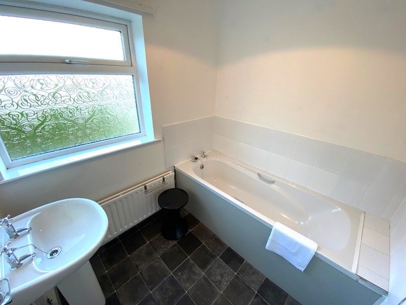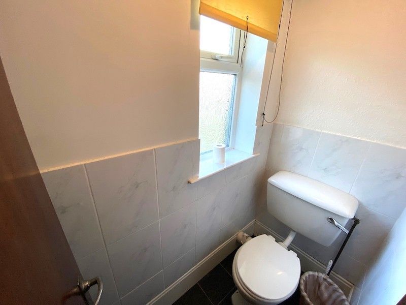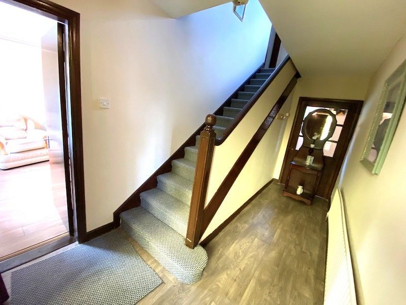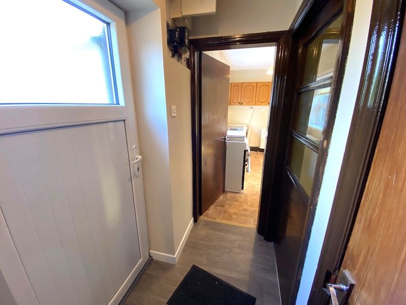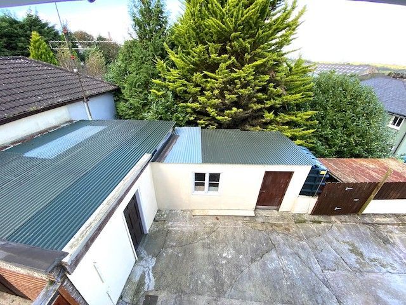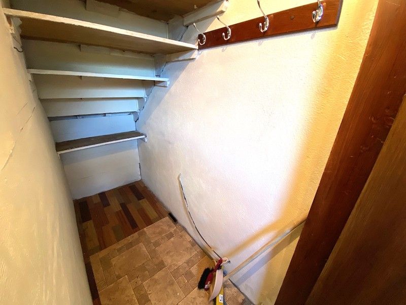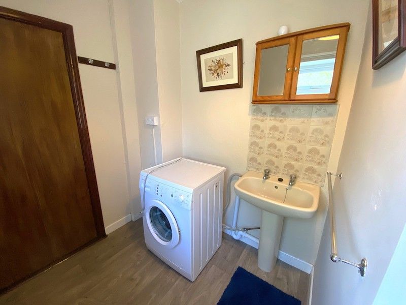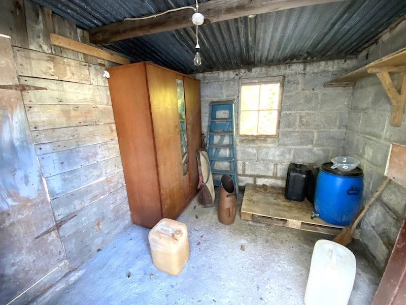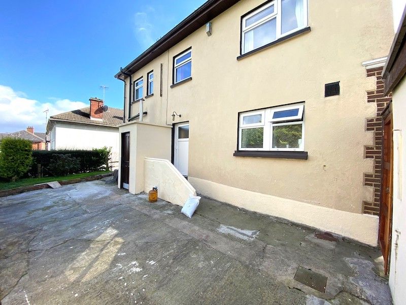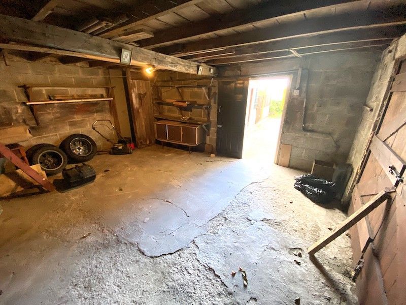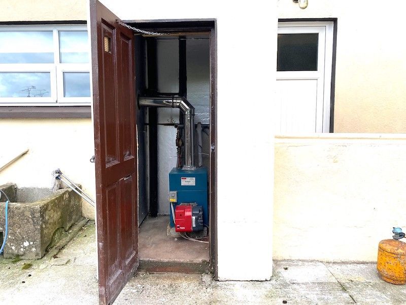SOLD: 3 Bed Detached House. Laurel Hill Castleblayney A75E429
Guide Price:
SOLD
DESCRIPTION
Property Status: SOLD
Sale Method: Private Treaty
Bedrooms: 3
Property Features
• Private detached property with Garage, Castleblayney centre very hard to come by.
• Well laid out front garden
• 100 meters of Castleblayney town centre. All amenities very close by .
• 3 good sized bedrooms
• Plenty of storage space with 2 block built sheds in good condition 3rd need some work
• Good sized Garage off street private parking.
• Excellent B3 BER rating This will allow a better “green mortgage” rate.
• Modern double glazed pvc windows, Pvc fascia and gutters
• 2 open fire places Lounge & dining area.
• This is a Highly sought after location in Castleblayney which rarely comes available
• Irish water mains & sewerage.
• Oil fired central heating with radiator in each area. Modern serviced oil burner in insulated boiler house.
Accommodation
Ground Floor
• Entrance Hall:
• Kitchen/Dining room, Lino flooring with open fire place
• High and low level fitted Kitchens units with work top.
• Lounge, Carpet flooring open fireplace
• Under stair Cloakroom/ storage
• Utility area with WHB
• Guest toilet / shower
First Floor
• Bedroom 1 Carpet flooring with built in hand made wardrobes
• Bedroom 2 Carpet flooring
• Bedroom 3 Carpet flooring
• Family Bathroom WHB, with bath
• Separate WC
Basement
The property ground floor as the benefit of a being a suspended wood floor. This gives rise to the beneficial use of a basement under this floor. Access to this area is via a hatch door in the utility room. It’s ideal for additional storage and ease of access to running additional services about the ground floor if required. Electrical, plumbing etc are examples.
Outside Garden & Outbuildings
There is a selection of out buildings to the rear of the dwelling. Shed 1 Shed 2 storage and workshop, along with a 3rd requiring a little work to maximise its use . Large Garage double main doors with separate personnel door to yard. There is a small strip of garden to the rear of the outbuildings which is currently overgrown.
The Front Garden is set out attractively in lawn partly front and side with remainder bordered with path way and stone feature and scrubs. See photos shown to explain current situation. The plot is bordered by way of dwarf walling and mature hedging with small steel gates to front leading to driveway and Garage.
In Summary
The house is really an Ideal family home with generous amounts of useful accommodation.
This is a highly sought after location in Castleblayney rarely coming available. Located very close to all town amenities, walking distance of town centre shops, schools etc. close to eircom main communication hub so broadband is very good & so is the mobile phone coverage .
BER Certificate - View Here
Excellent hard to achieve B3 BER No.104962469 Energy Performance: 138.78 kWh/m²/yr
Which gives rise to the possibility of a “green mortgage” rate from the likes of BOI for example. Please note this is only a helpful suggestion as I am aware with other Sales I have completed.
Directions:
Castleblayney town close to Beattie Real Estate office Take Shercock road uphill towards St Marys Hospital approx. 100 m and the property is located on the right hand-side opposite the Convent School See Beattie Real Estate Sale Sign.. Eircode A75E429
Accommodation & Dimensions
Ground Floor
Entrance Hall inc stairs : 4.7m x 2.1m
Lounge: 3.85m x 3.7m
Kitchen/Dining Area: 5.5m x 3.6m
Cloakroom: 0.85m x 2.05m
Back Hall : 0.95m x 2.2m
Utility Area 1: WHB 1.95m x 1.77m
Guest Toilet / shower: 1.6m x 1.7m WC, and shower
First Floor
Landing : 5.5m x 1.2m
Bedroom 1: 3.8m x 3.8m
Bedroom 2: 3.0m x 3.8m
Bedroom 3: 3.8m x 2.97m
Side hall toilet bathroom: 1.2m x 1.6m
Separate Toilet WC: 1m x 1.6m
Family Bathroom: 2.18m x 1.86m WHB, and Bath
Outside
Decorated Front Garden with strip of rear garden overgrown
Shed 1 2.1m x 2.4m
Shed 2 2.3m x 2.4m
Shed 3 2.3m x 2.4m estimated approx.
Large Garage 4.5m x 5.3m.
Beattie Real Estate, for themselves and for the vendors or lessors of this property whose agents they are, give notice that:- (i) The particulars are set out as a general outline for the guidance of intending purchasers or lessees and do not constitute an agreement nor constitute part of an offer or contract; (ii) All descriptions, dimensions, references to condition and necessary permission for use and occupation and other details are given in good faith and are believed to be correct, but any intending purchasers or tenants should not rely on them as statements or representations of fact, but must satisfy themselves by inspection or otherwise as to the correctness of them; (iii) No person in the employment of Beattie Real Estate has the authority to make representation or warranty whatever in relation to the property.
